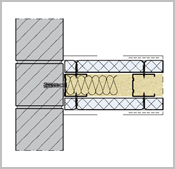
1
-
Application on the wall in interior areas
- Free-standing walls on metal stud frame
- Free-standing walls on wooden stud frame
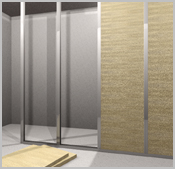
2
Application on free-standing walls in interior areas
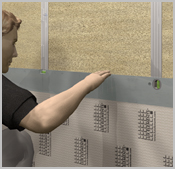
3
![]() The shorter Baby construction panels from
ELEMENT-EL Baby 10 are suitable for this application.
The spacing of the laths must be aligned acc. to national
directives/approvals. The metal stud frame forms the
substructure. The first ELEMENT is ...
The shorter Baby construction panels from
ELEMENT-EL Baby 10 are suitable for this application.
The spacing of the laths must be aligned acc. to national
directives/approvals. The metal stud frame forms the
substructure. The first ELEMENT is ...
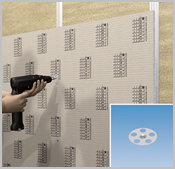
4
... aligned vertically and horizontally, transverse to the profiles and screwed on with FIX-S 35 + suitable screws.
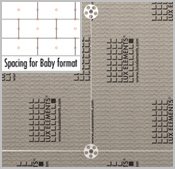
5
The ELEMENT construction panels are laid in groups; diagonal joints are not allowed.

6
The ELEMENT construction panels are glued together with COL-MK. Apply the adhesive to the plate edges as an uninterrupted strand.
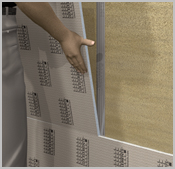
7
Then push the next ELEMENT into the adhesive layer. After aligning, screw in with FIX-S 35 + a suitable screw.
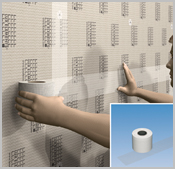
8
All element joints must be reinforced with glass fibre reinforcement strips ARM-100 SK.
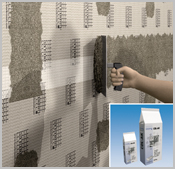
9
Level out the reinforced element joints and the heads of the
mounting elements with COL-AK.
The surface is now ready for tiling or plastering. Further
requirements (e.g. ![]() seals) must be taken into consideration
in accordance with national directives.
seals) must be taken into consideration
in accordance with national directives.
- Practical instructions
-
The basis
Quality with the environment in mind
Working with hard foam support elements
The tools
Recommended cutting techniques for the ELEMENT construction panel
LUX ELEMENTS®- ELEMENT EL
LUX ELEMENTS®- ELEMENT-SL / SQ
Bending radii, slit spacings, dimensions of pre-slit hard foam
Processing instructions with slit panels
LUX ELEMENTS®- ELEMENT-VK
General processing instructions
Processing tips
The following materials are suitable for cladding hard foam support elements
- Application areas
-
Walls in interior areas
Attaching to masonry, concrete or plaster with mortar
Wall levelling over existing tile coverings
The multi-functional construction panel: application on the wall (example)
Application on free-standing metalsupports
The multi-functional construction panel: application on metal stud frame (example)
Wall-mounted elements
The creation of a levelling construction
Planking of a support construction
Floor applications
Application on beton or screed
Application on wooden floor boards
Application on the floor
The multi-functional construction panel: on mineral substrate (example)
Floor shower base
- Construction & design
-
With straight panels
Partition walls or room dividers
With slit panels
- Practical examples
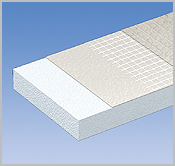
- Product
- Datasheets
-
LUX ELEMENTS®- ELEMENT-EL (411 KB) LUX ELEMENTS®- ELEMENT-SL/SQ 30, 50, 80 (134 KB) LUX ELEMENTS®- ELEMENT-VK (411 KB)
- Safety Data Sheets
-
- Installation instructions
- Product & packaging specs
- Systemcomponents
-
The proven and tested system components are fully matched to the processing of the hard foam support elements. The specially developed accessories ensure trouble-free working and high processing reliability.
LUX ELEMENTS®- ARM: Reinforcement fabric LUX ELEMENTS®- COL: Adhesives LUX ELEMENTS®- DRY: Sealing filler and sealing tapes LUX ELEMENTS®- FIX: Fastening sets and plugs/exterior LUX ELEMENTS®- MONT: Mounting aids
![]()
Before printing a pdf file, please check if this is really necessary.
Environmental protection concerns us all.
To view the PDF files, you will need Acrobat Reader that you can download here free-of-charge. This program will enable you to open, view and print out these documents in PDF format.
